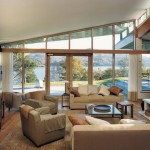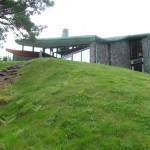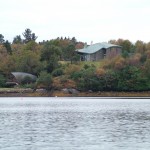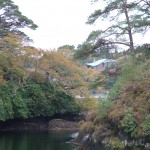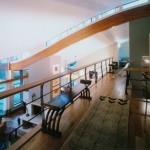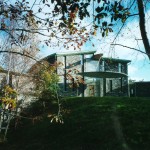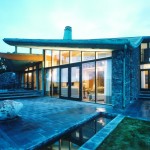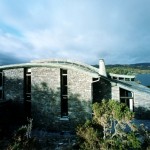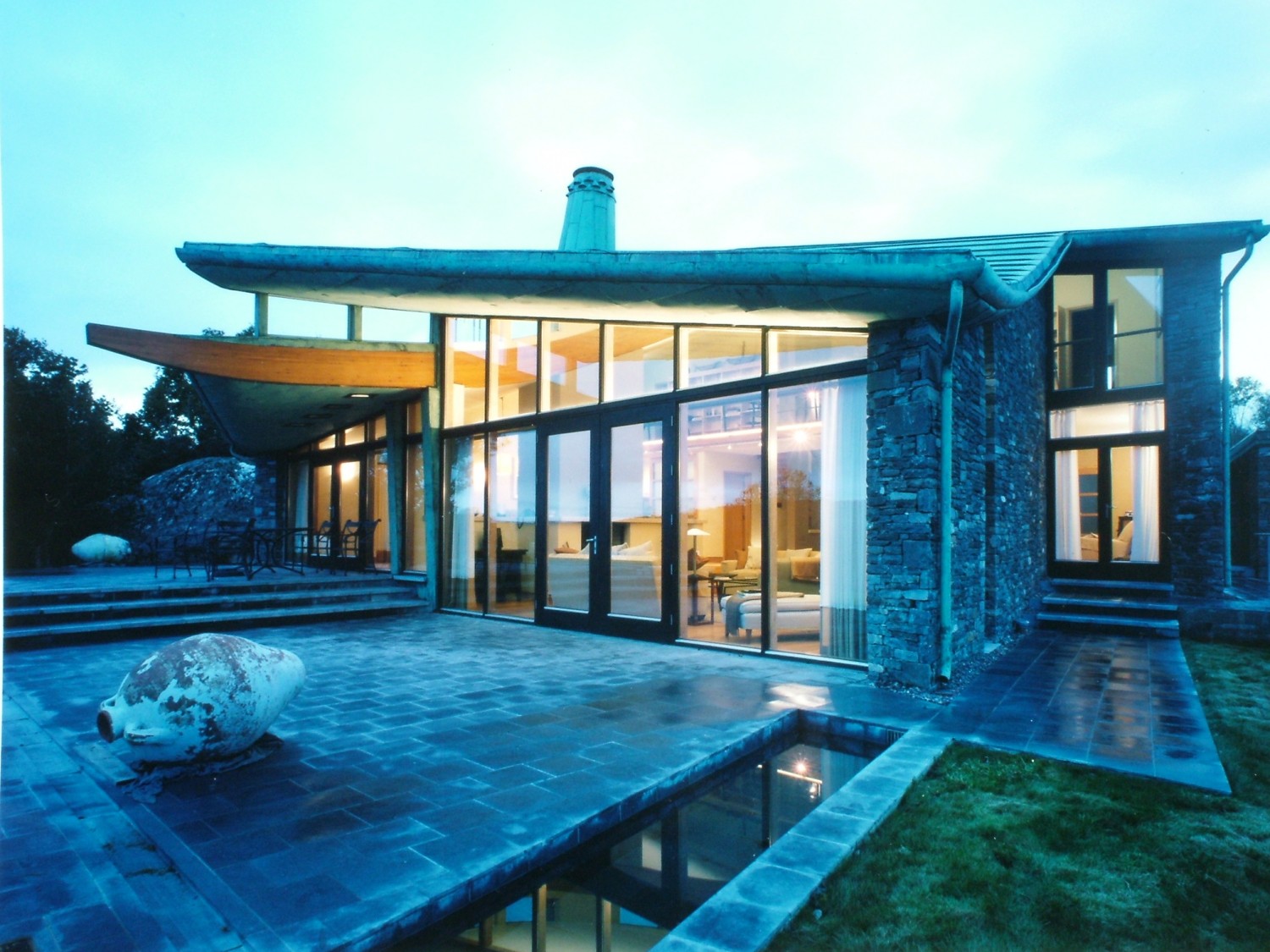

House on Glengarriff Bay, West Cork
Situated in a sensitive, unspoilt landscape, the form and materials of the house reflect the local topography, alongside a large rock outcrop. The roof is in patinated copper; a laminated larch spine beam, fabricated to digitised profile in a double curve, runs along the central axis, and lifts one side, slicing the roof at the ridge to admit sunlight (and echoing the local geological fault lines); walls are in limestone. The plan form of the house is fan-shaped, focussing its outlook on the principal panoramic view east across the bay, and this face is fully glazed. The entrance to the west forms a screen to the more private spaces, and a floating canopy in the form of a copper leaf shelters the entrance.
